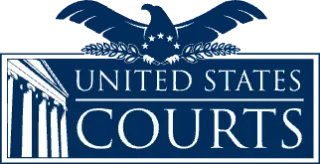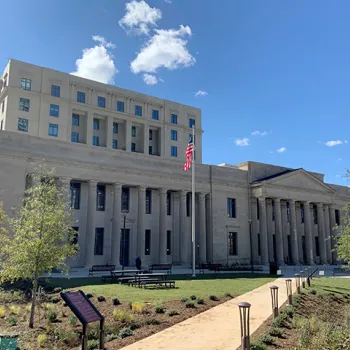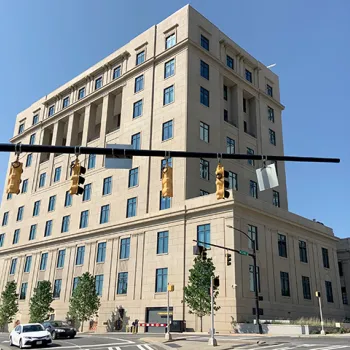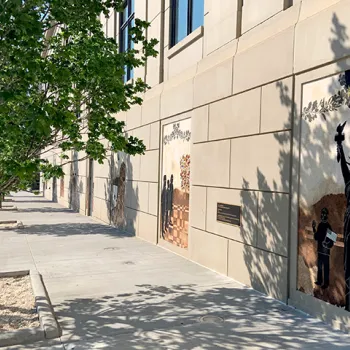U.S. District Judge Robert J. Conrad Jr.’s interest in courtroom design began decades before he helped plan a new federal court building in Charlotte, North Carolina.
As a young lawyer, Conrad practiced in Albemarle County, Virginia. When he addressed jurors, they stared back from a jury box positioned in the center of the courtroom. Unlike typical courtroom designs, where the jury box is to one side, jurors sat in front of the judge’s bench with a direct view of the witness box located in the middle of the well. The arrangement “left an indelible impression on me,” Conrad said.
The architect who designed the Albemarle County Courthouse with the unique jury space? Thomas Jefferson, drafter of the Declaration of Independence and our nation’s third president.
Today, Conrad has helped to resurrect Jefferson’s inspiration, in his home courthouse in Charlotte, North Carolina. In a new court annex opened last year, the jury box in one courtroom is positioned in front of the judge, just as they were in Jefferson’s day. The courtroom is the first of its kind outside the Commonwealth of Virginia.
“The idea was that the jury, which judges the facts, and the judge, who is the judge of the law, share responsibility for a fair trial, so the architecture should speak to that shared authority,” said Conrad, who along with then Chief Judge Frank D. Whitney managed the courthouse project for the Western District of North Carolina. “The center placement of the jurors recognizes their role and duty as the ultimate fact-finder. And importantly, it emphasizes the democratic notion of citizen participation in the quest for justice.”
A new courthouse in Charlotte had been on the federal Judiciary’s five-year plan since 1995, to replace the aging Charles R. Jonas Federal Building, which opened in 1918 and was expanded in 1933. Its problems included a shortage of courtrooms, leaky roofs, and irreparable safety issues.
After 20 years of waiting, Charlotte became one of eight new federal court buildings to receive full funding from Congress in late 2015. The extraordinary appropriations bill jump-started long-stalled courthouse projects across the country.
“This investment is essential to providing access and safety to all,” said Judge Jeffrey J. Helmick, chair of the Judicial Conference’s Space and Facilities Committee. “It enables judges, jurors, lawyers, court employees, parties to a case, and the public to focus on the administration of justice in a fitting setting.”
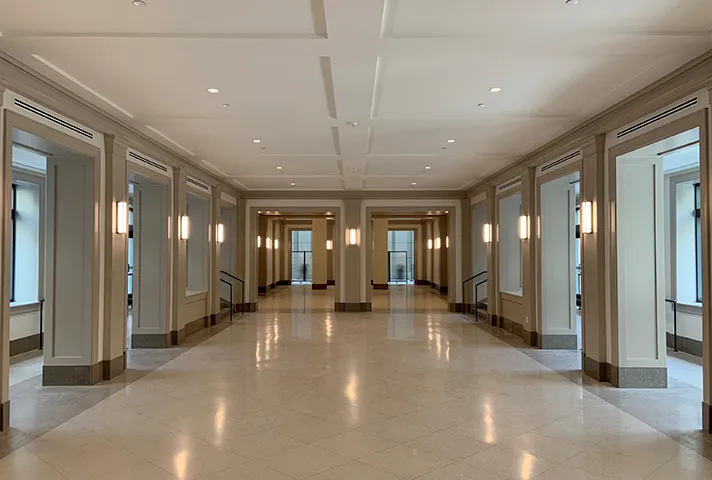
A corridor connects the old federal courthouse with the new annex building, known as the Wing. “You can barely tell you’ve gone from one to the other,” says Judge Robert J. Conrad Jr. “The transition is seamless.”
But instead of replacing the old courthouse in Charlotte, the Court chose to accept funding for an annex. The new eight-story annex contains judicial chambers, nine courtrooms and other needed tenant space. The Jonas building was renovated primarily for administrative purposes, but it retains the ceremonial Robert D. Potter Courtroom.
Conrad said the two buildings are so harmonious that the newer structure is referred to as “the Wing,” rather than as an annex, to accentuate their continuity.
“There’s a beautiful corridor connecting the entrance of the 100-year-old Jonas building to the new structure. You can barely tell you’ve gone from one to the other,” Conrad said. “The transition is seamless.”
As part of the Art and Architecture component of federal courthouse design, the new annex contains seven exterior mosaics depicting significant aspects of history that occurred on the courthouse site. Images include a U.S. Mint Building, a postal carrier, a classroom scene commemorating the Swann v. Board of Education desegregation case, a military recruitment center where a soldier salutes an American flag, and a naturalization ceremony. Conrad predicted the mosaics will become “an iconic part of the city.”
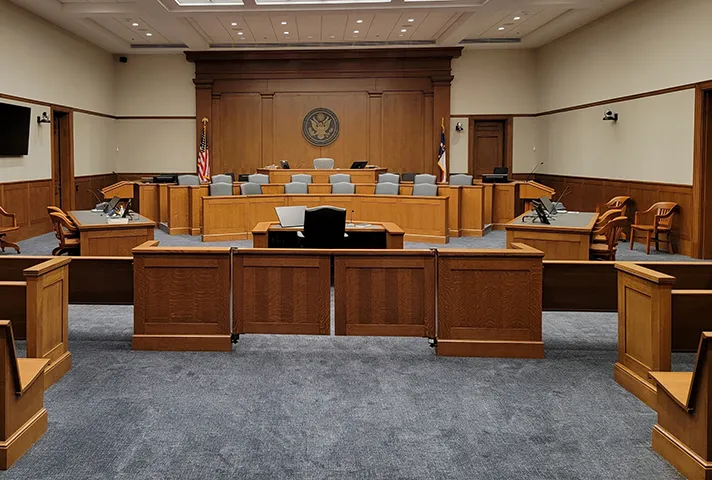
A new courtroom in Charlotte, N.C., replicates an Albermarle County, Virginia, courtroom designed by Thomas Jefferson. The jury box is placed in the center, in front of the judge, while counsel tables are placed to the side.
The trial courtroom with the center-based jury box is known as the “Virginia Revival Model,” which Conrad discussed in detail in a 2021 article in Judicature magazine. Early reviews have been positive.
“We’ve had a dozen or more jury trials in that courtroom,” Conrad said. “We’ve talked to jurors, who loved being in the center of the action and able to directly observe witnesses, as opposed to being eavesdroppers off to the side. And the lawyers, who generally don’t like change, have expressed appreciation for the style once they’ve experienced it.”
Dive Deeper
Learn more about one of the largest modernizations of federal courthouses in recent decades.
With the recent completion of renovations in the Jonas building, the project was completed ahead of schedule, within its original $164.7 million budget, all during the pandemic, said Conrad, who said the courthouse community is pleased with the outcome.
“We’re delighted with this new courthouse,” Conrad said. “People are proud to be here, and to work here. The courtrooms are great, the technology is wonderful. Many of us have spent years in this district trying cases in the old courthouse. Preserving the beauty of the historic Jonas Courthouse and the Potter Courtroom, while getting the best of modern technology in the Wing, has been a win-win result for us.”
Subscribe to News Updates
Subscribe to be notified when the news section is updated.
